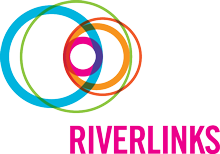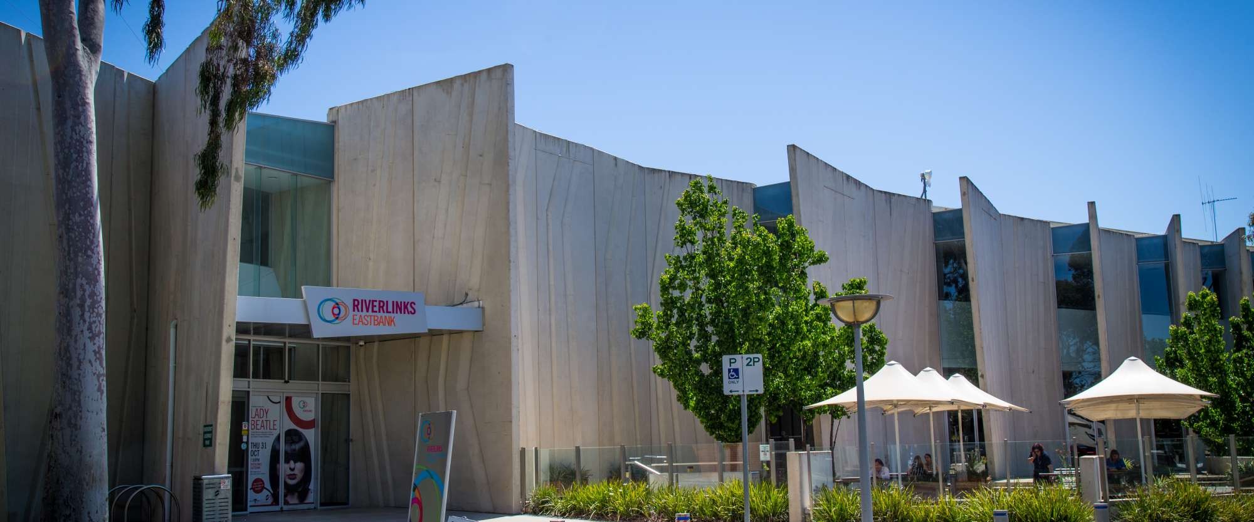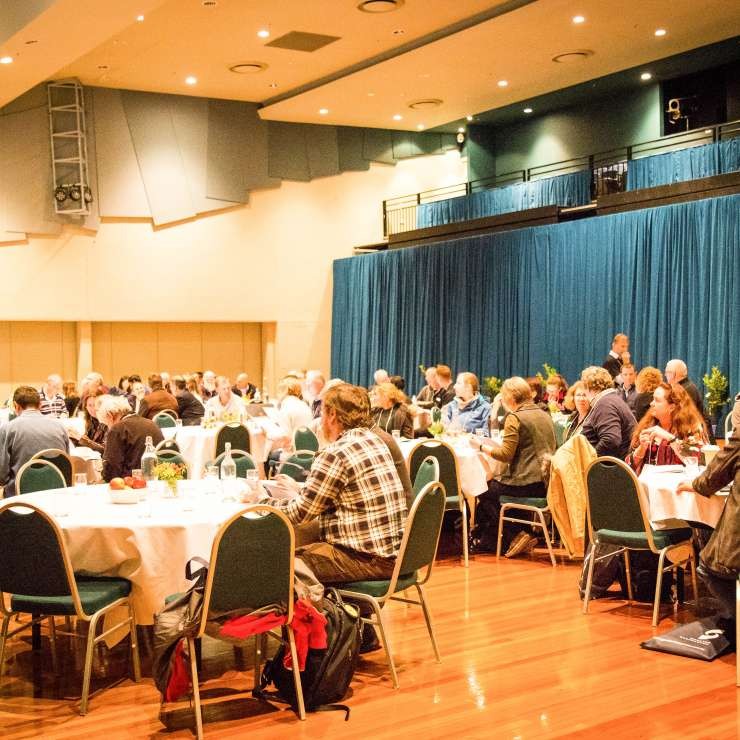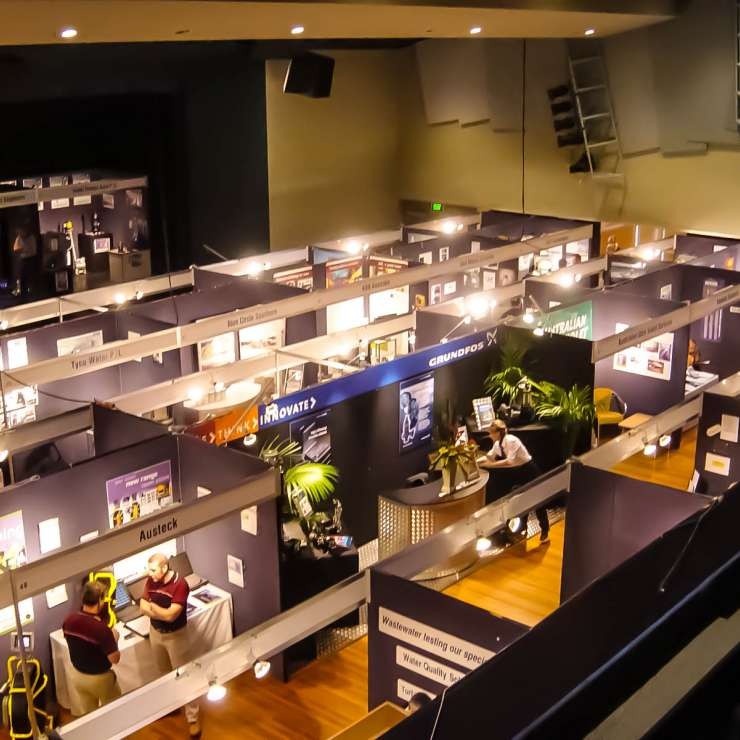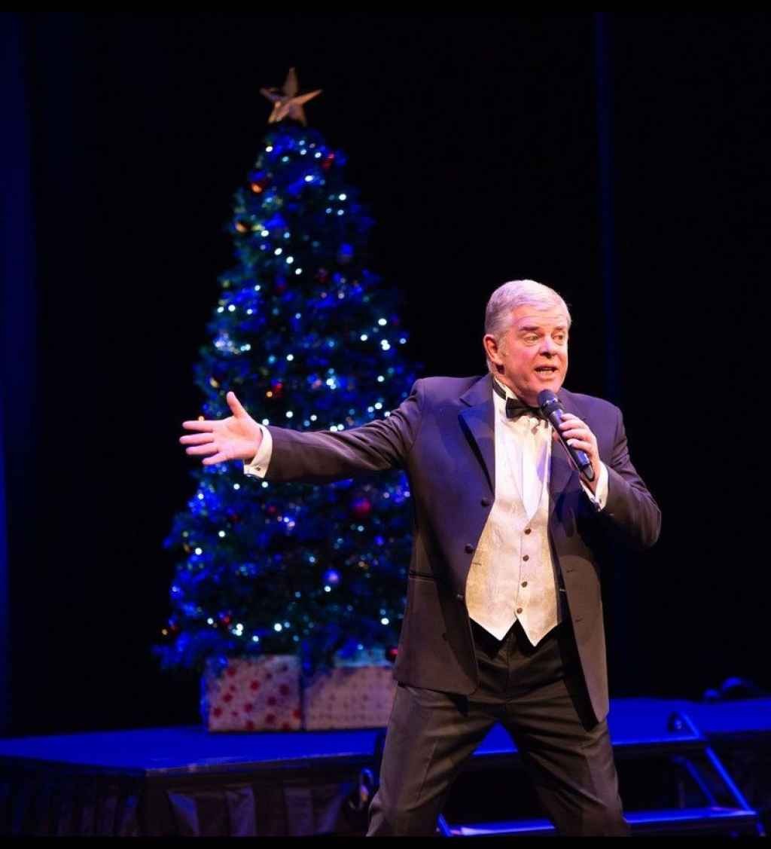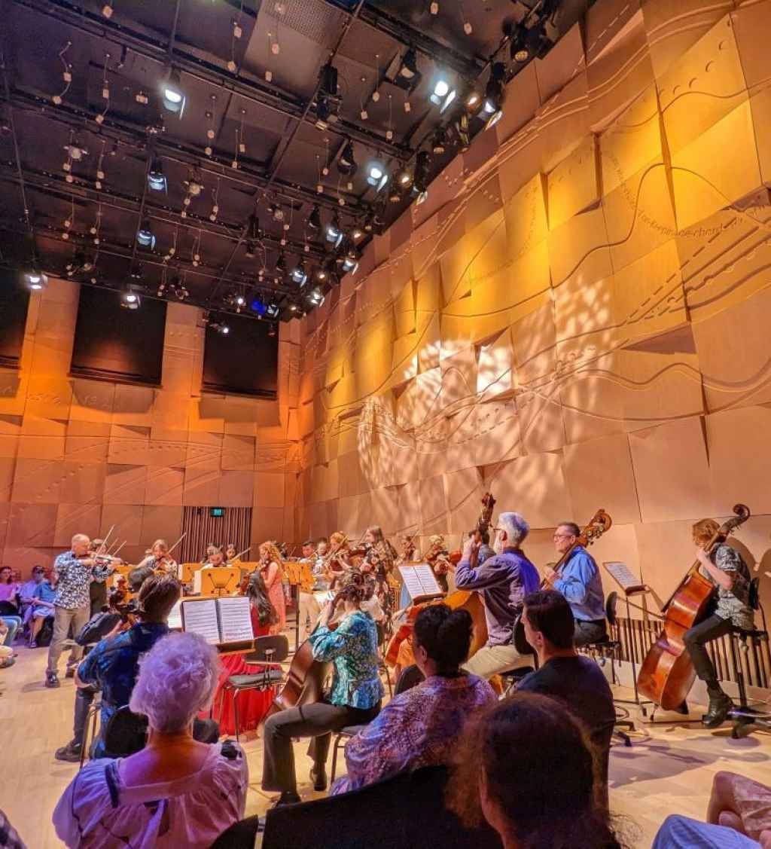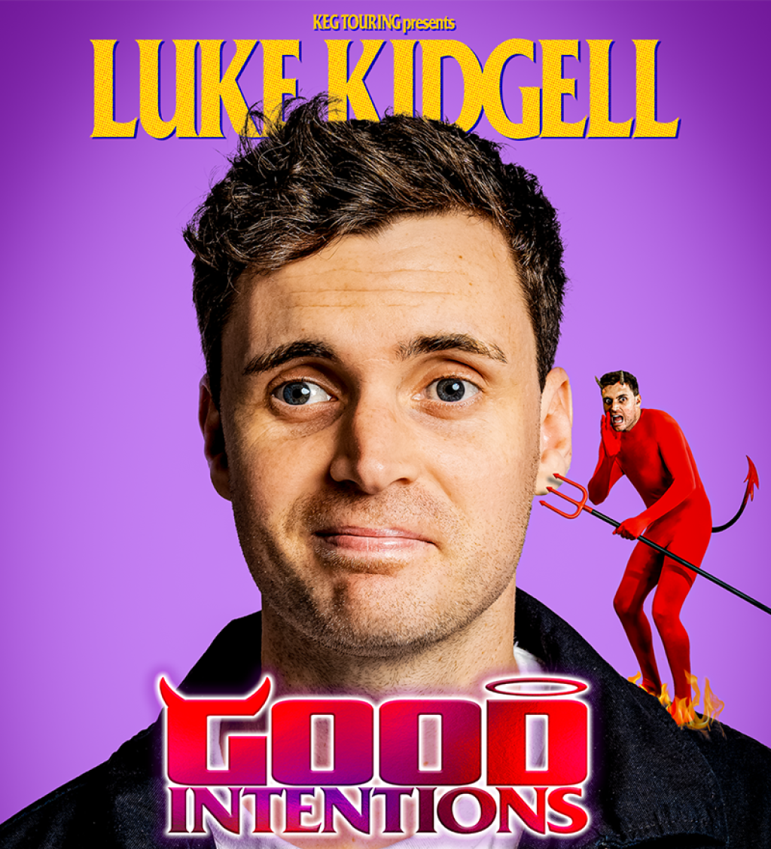Eastbank
Eastbank is a spacious, modern, flexible “one-stop” venue for all your meeting, function, conference and concert needs.
The Eastbank Concert Hall seats 827 patrons in fully raked theatre style seating. The concert hall stage is 12m (W) x 10m (H) and has generous wing space.
Retractable seats in the concert hall, and operable walls between the concert and function spaces, allow for a total floor space of over 800 square metres on the ground floor. The centre can also provide portable staging units and extensive AV facilities to suit the needs of the function or meeting.
The building has a two level foyer servicing the Function Rooms and Concert Hall. The lower foyer contains the Eastbank Bar which is open for performances. There are two meeting rooms located on the first floor.
The entire centre is serviced by a large commercial kitchen with loading dock.
Catering
Venue Hirers are welcome to choose from a variety of approved caterers associated with Riverlinks. Just let us know what style of catering you wish and we will connect you with a suitable provider. Our fully equipped, commercial kitchen is able to provide for up to 800 guests.
Base Hire Charges
The Functions and Meetings base hire charges are available here.
The Performance base hire charges are available here.
Not for profit groups within the municipality are eligible for a Council subsidy. If you are registered as a not for profit within Greater Shepparton please let the team know at the time of booking.
For a full quote including additional staffing and equipment requirements please contact us with the details of your events.
Location
70 Welsford Street, Shepparton
Located within easy walking distance of Shepparton’s CBD and most accommodation, Eastbank is surrounded by parkland.
Capacity
| Room Name | Size (m2) | Theatre | Class | Board | U-Shape | Cocktail | Banquet |
|---|---|---|---|---|---|---|---|
| Auditorium | 480 | 827 | 200 | 80 | 100 | 600 | 450 |
| Small Function Room | 200 | 200 | 100 | 50 | 80 | 200 | 200 |
| Large Function Room | 400 | 400 | 200 | 100 | 160 | 400 | 400 |
| Ground Floor / Whole Complex | 880 | 850 | - | - | - | 850 | 800 |
| Studio 1 | 130 | 80 | 0 | 30 | 20 | 100 | 0 |
| Recital Room | 94 | 80 | 90 | 0 | 30 | 0 | 0 |
| Studio 2 | 66 | 50 | 0 | 20 | 20 | 65 | 0 |
| Workshop Room | 54 | 40 | 0 | 16 | 10 | 45 | 0 |
Parking
The best off-street parking is on the Goulburn River side of Eastbank, accessed from Marungi Street. The river-side or Marungi Street door is open for all performances and delivers patrons directly to the Riverlinks Box Office.
Access
Disabled access and facilities are provided throughout the building. For events that utilise Eastbank’s tiered seating, wheelchair access is available only to Row A and space will be reserved wherever possible for patrons who require it. A hearing-aid induction loop is also available, please advise if you require this service.
Venue hirers should be aware of access requirements for their event and make necessary arrangements to ensure all guests are treated equally. For information on how to make your event accessible for all, please contact Greater Shepparton City Council's Access and Inclusion Officer on 03 5832 9592.
